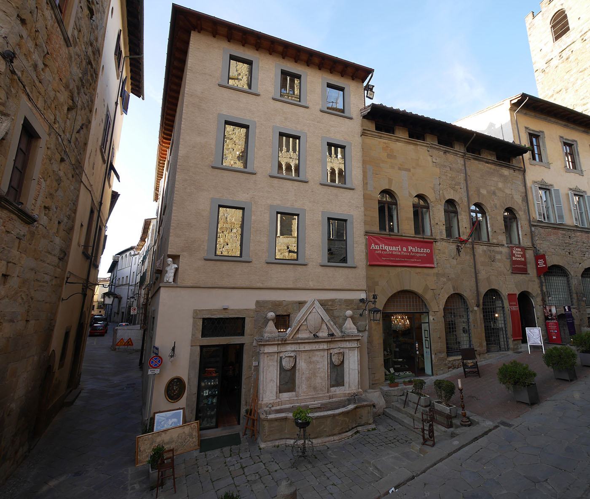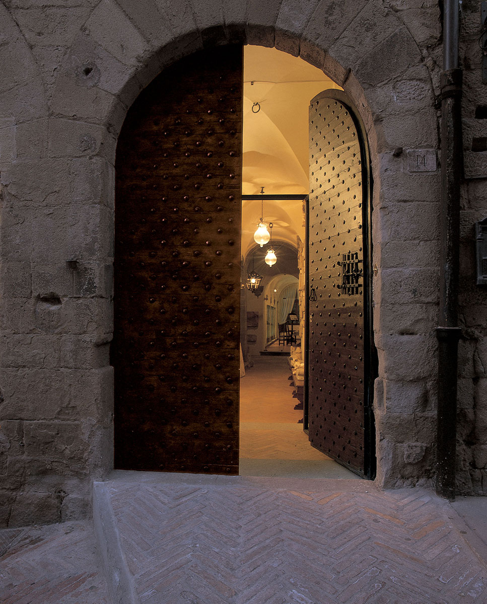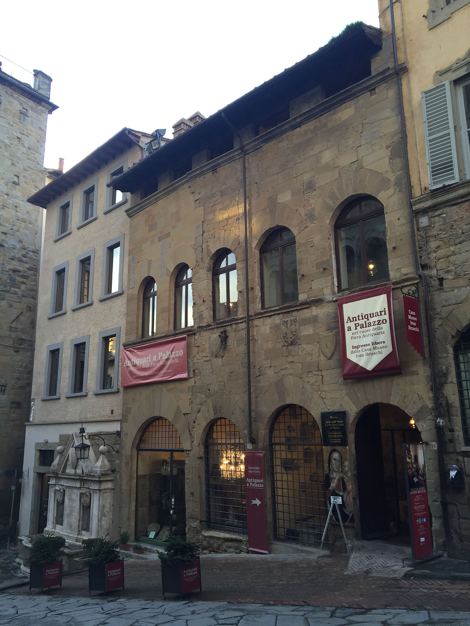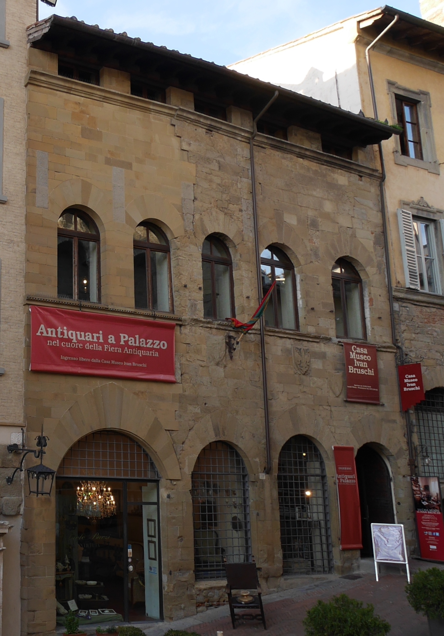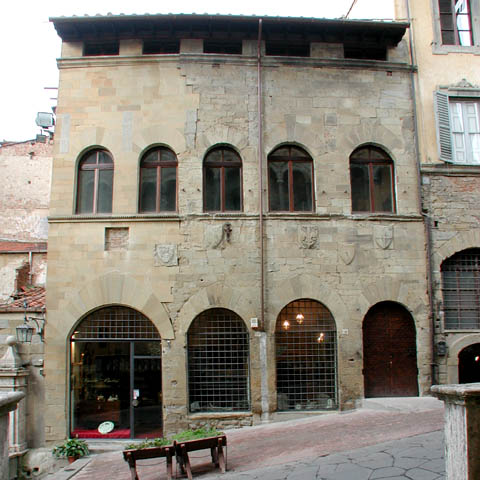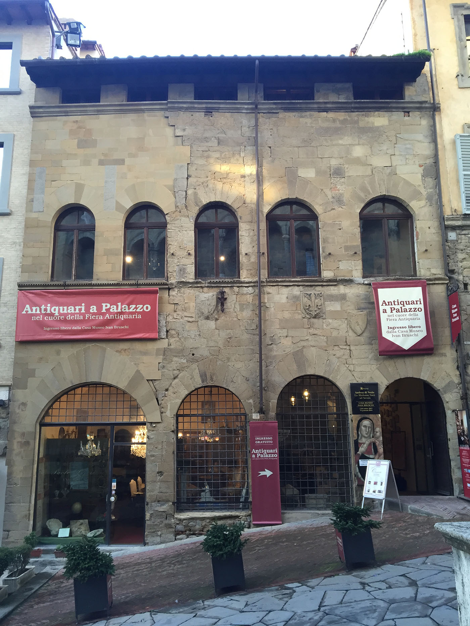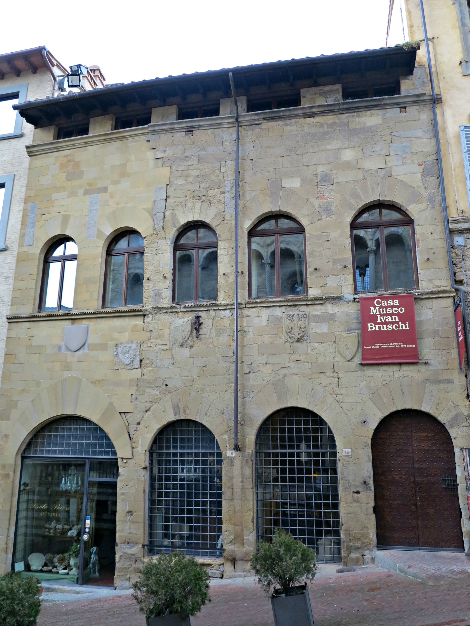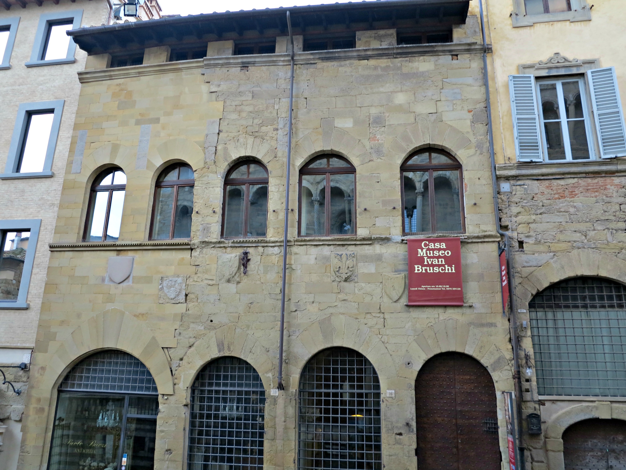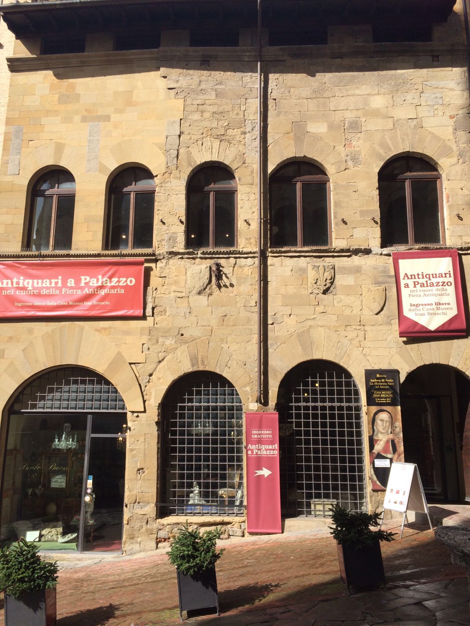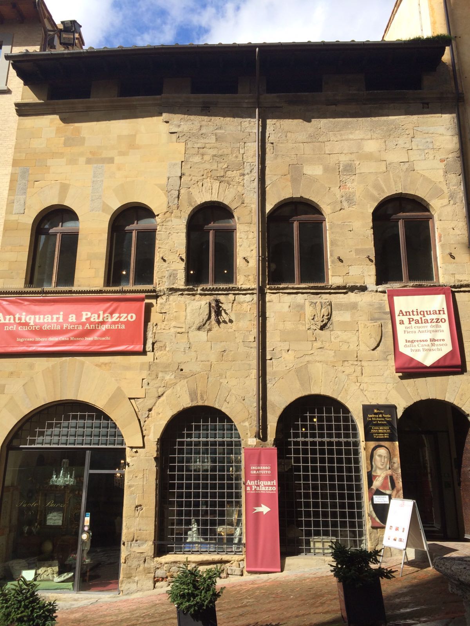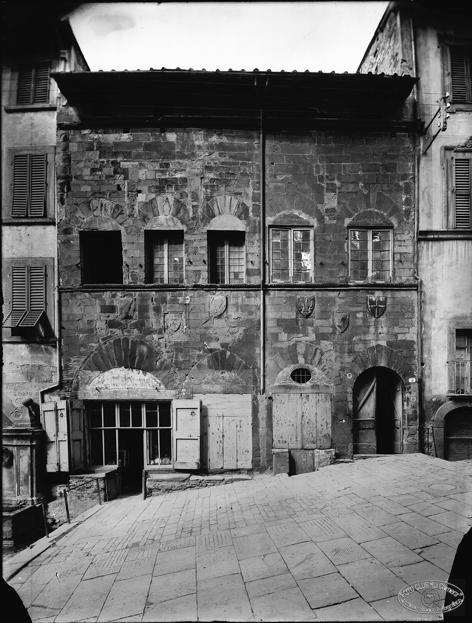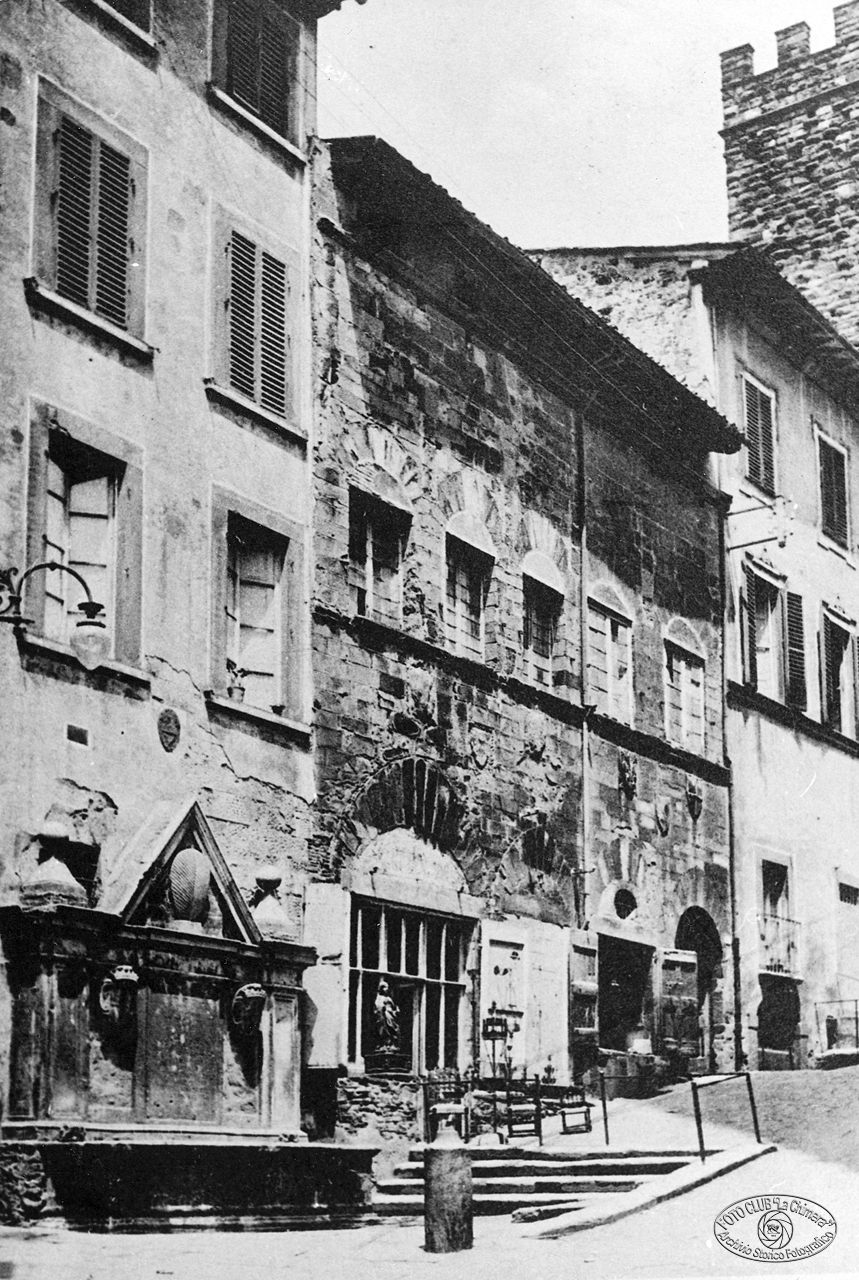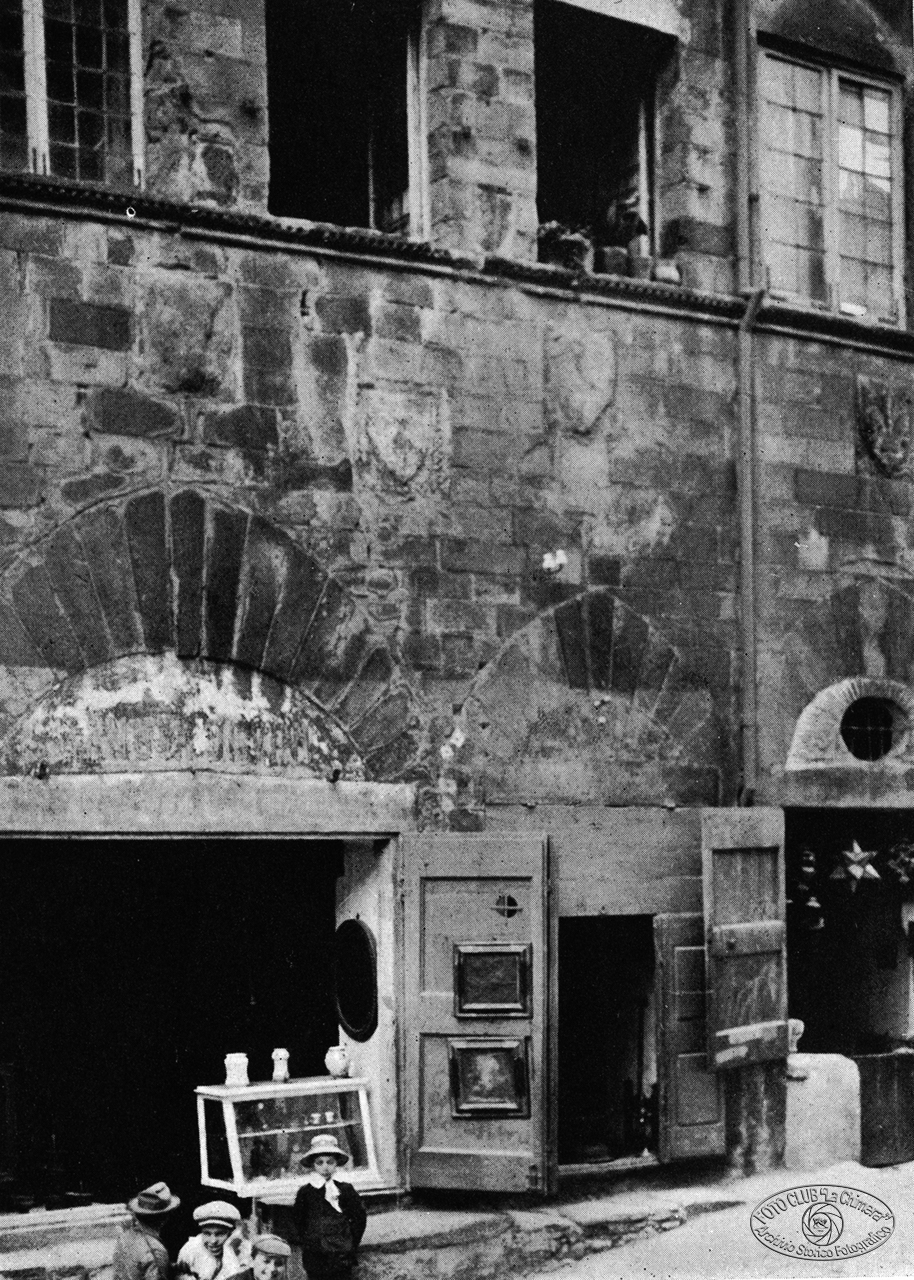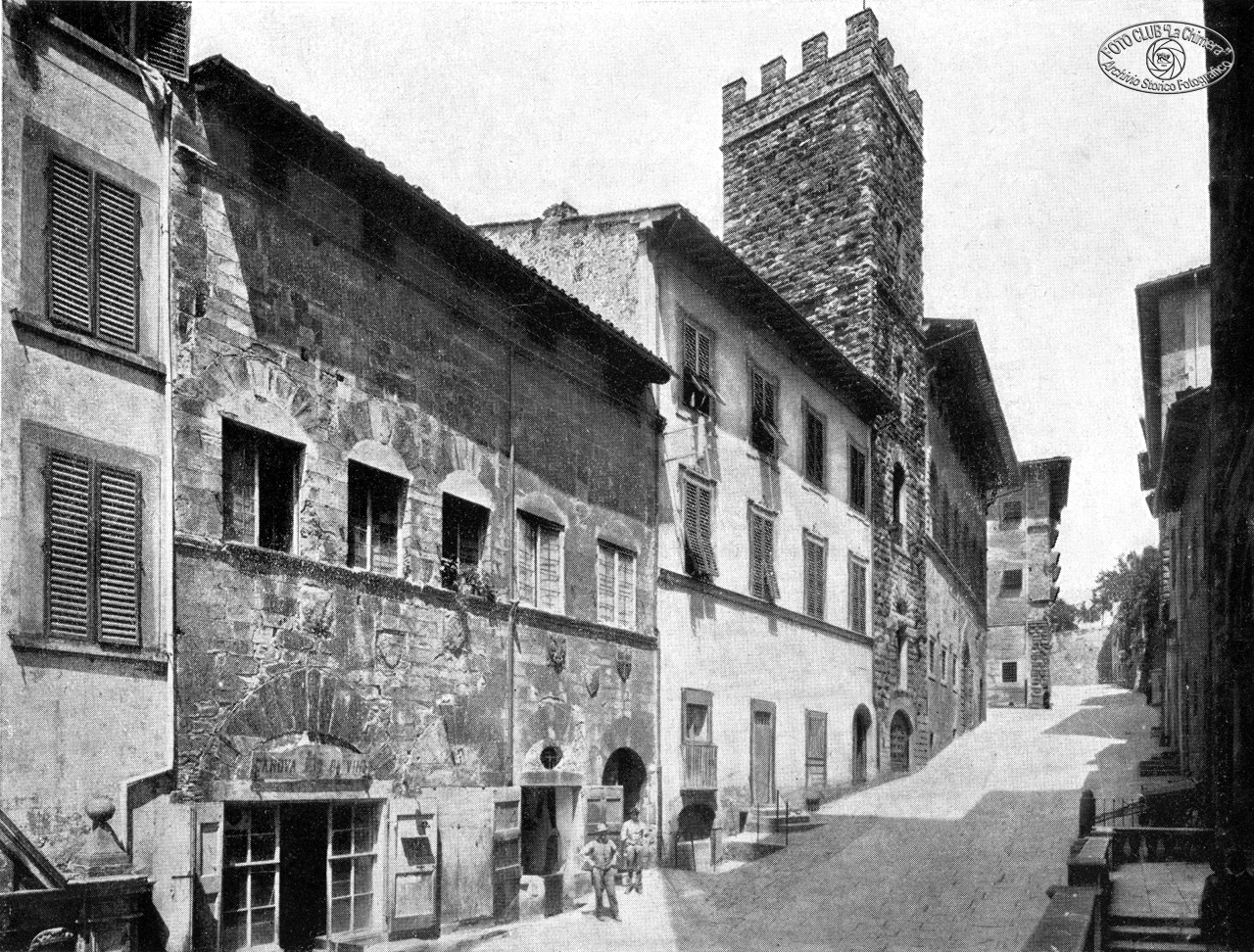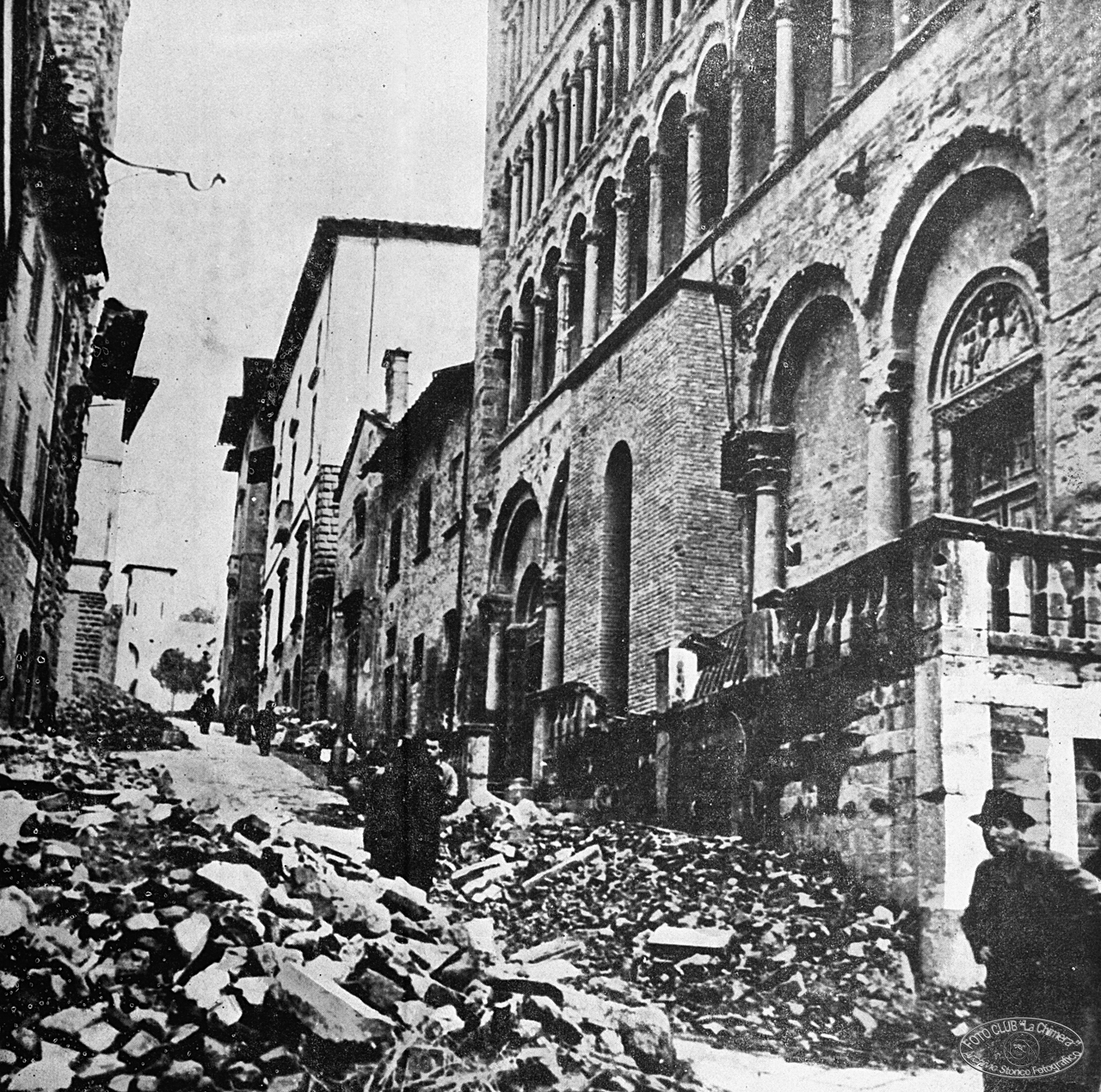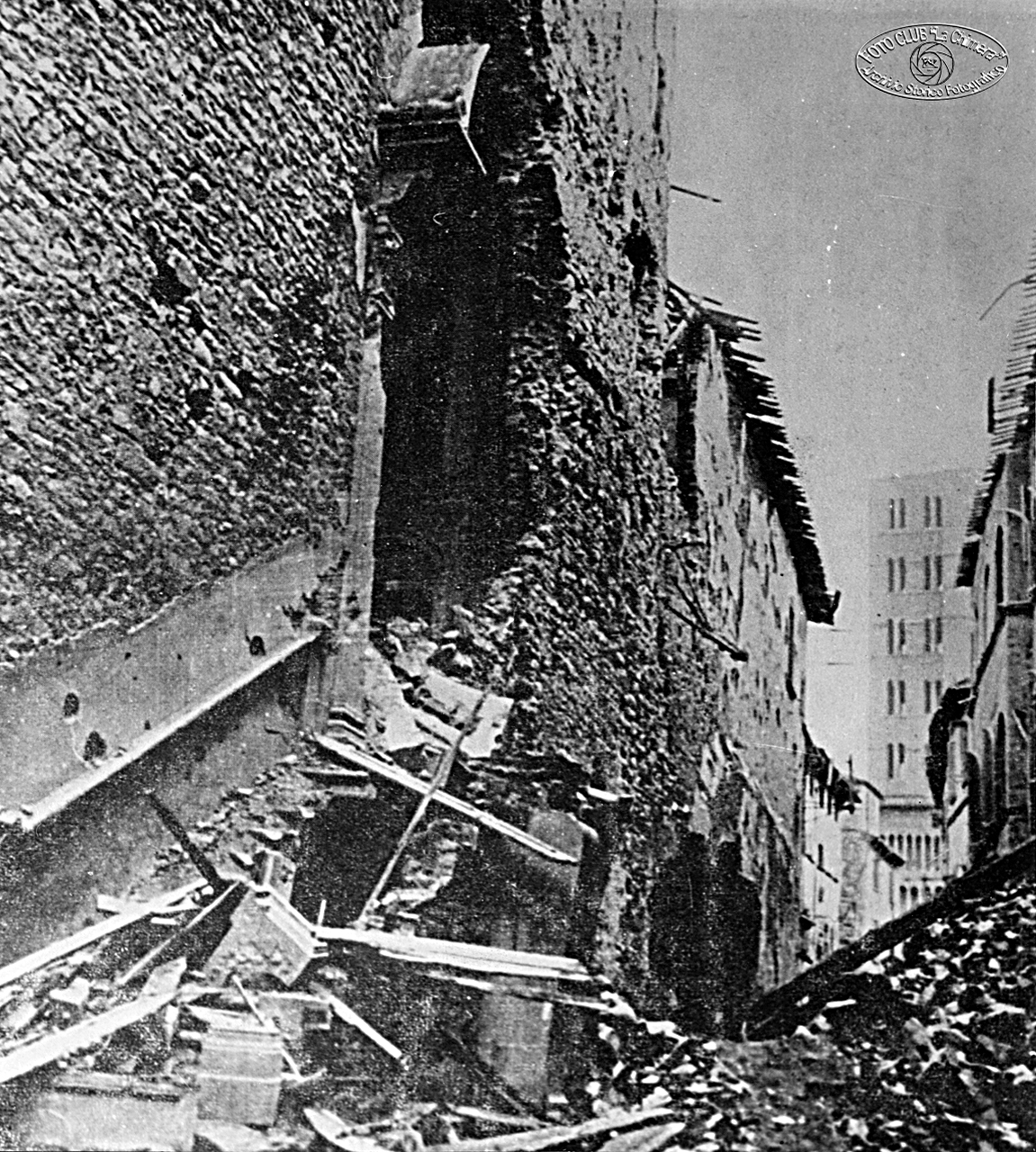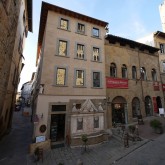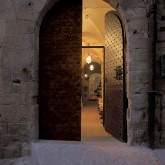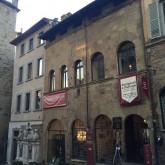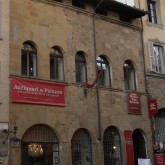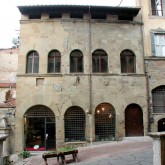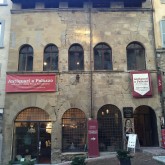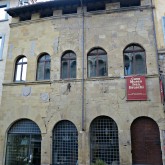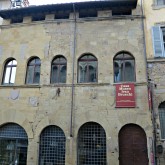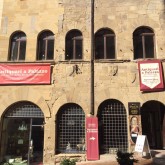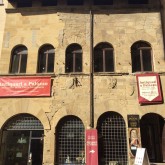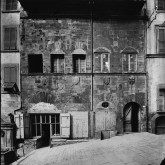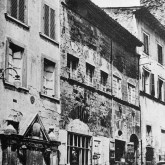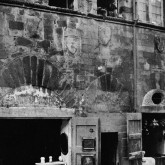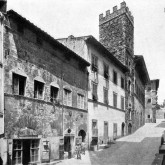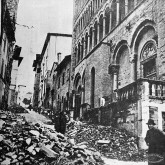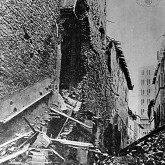La sede – Il Palazzo del Capitano
Un'antica e nobile dimora storica si apre al pubblico con i suoi tesori.
Per volontà di Ivan Bruschi la sede dell’omonima Fondazione è posta nel Palazzo del Capitano del Popolo, uno degli edifici civili del primo Trecento più eleganti di Arezzo.
Ubicato davanti alla famosa Pieve romanica di Santa Maria, nella parte alta della città storica dove sono conservate le memorie più insigni e le sedi secolari delle autorità cittadine, il “Palazzo del Capitano” deve probabilmente il suo nome dall’essere stato la sede della Parte Guelfa di Arezzo e forse del Capitano di Giustizia. Già casa dei Lodomei, l’edificio fu poi proprietà dei Camaiani, la famiglia guelfa che ne venne in possesso nel ‘300. Viene indicato anche come Palazzo della Zecca poiché, come risulta dai documenti, all’inizio del XIV secolo divenne per un periodo la residenza degli Ufficiali di Gabella e nel XV sec. degli Ufficiali pubblici fiorentini.
L’origine del Palazzo risale al secolo XIII quando venne costruito su un edificio ancora più antico. La storia del Palazzo del Capitano del Popolo è in parte raccontata dagli stemmi posti sulla facciata dell’edificio. Quelli ancora leggibili, inseriti nella facciata a rompere l’ordine originario della tessitura muraria, raffigurano gli emblemi del Comune di Arezzo (croce d’oro in campo rosso), della famiglia Camaiani (fondo turchino con una banda d’oro di traverso ed in cima un rastrello rosso con tre gigli d’oro tra i denti) e del Comune di Firenze (il giglio). Se ne deduce che nel ‘400 l’edificio fosse già di proprietà del Governo della città e forse solo dopo il 1384, anno della fine dell’indipendenza aretina, vi fu posta la Zecca.
Osservando il Palazzo si può notare, ben evidente, l’ampia ferita causata dal bombardamento che il 2 dicembre del 1943 colpì gravemente il centro storico di Arezzo: la parte originaria del palazzo è chiaramente riconoscibile da quella riedificata alla fine degli anni ’60 da Ivan Bruschi, nel contesto di un intervento che ha riguardato anche la ricostruzione degli ambienti interni dell’antico edificio.
La bella e severa facciata del Palazzo è a conci regolari di pietra serena, posti in risalto dalla visione prospettica e dal gioco di luci che le conferisce la singolare posizione sul forte piano inclinato di Via dei Pileati. Le scansioni nette e pulite della struttura determinano la fisionomia architettonica del Palazzo: i quattro portali, di cui uno assai largo, ad arco ribassato al piano terra, la lineare cornice con semplice decorazione, le cinque finestre del piano nobile, che ripetono l’andamento delle aperture terrene, per giungere infine alle piccole finestre ubicate sotto l’ampia gronda, il cui spazio è valorizzato dalla sottolineatura dell’ultimo marcapiano.
L’entrata al Palazzo conferma l’impressione di severità tipicamente toscana, che nella penombra dell’ampio ingresso diviene armoniosa ed austera nobiltà. Le alte pareti, valorizzate da un prezioso lapidario e coperte da volte a crociera su peducci in pietra serena, e il gioco volumetrico del corridoio che segue al primo atrio di accesso, conducono al chiostro interno in stile quattrocentesco, ravvivato al centro da un antico pozzo e da una loggia con colonne in pietra serena dai pregevoli capitelli a foglie di acanto. Seguendo il percorso prospettico del piano terra, definito in lontananza dalla sorgente luminosa del secondo cortile, si accede ad ampie sale coperte a volte. Eleganti e sempre connotati da austerità i saloni del primo piano, in cui si possono ammirare i soffitti lignei ben conservati e dalle cui finestre si ha un’insolita e straordinaria visione della facciata romanica della Pieve. La presenza nei diversi ambienti di portali, mensole e camini in pietra serena ricorda la struttura quattrocentesca dell’immobile, in cui Ivan Bruschi dimorò fino alla sua scomparsa.
a
![]()
The building – Il Palazzo del Capitano
An ancient and noble historical house opens up to the public with its treasures.
By Ivan Bruschi’s will, the headquarters of the Foundation is situated in the Palazzo del Capitano del Popolo, one of the early ‘300 most elegant civil buildings of Arezzo. Situated in front of the famous Romanic Pieve di Santa Maria, in the upper part of the historical city center, where the most distinguished memories are conserved and the hundred-year old buildings of the city authorities are, the Palazzo del Capitano takes is name, perhaps by having been the Parte Guelfa di Arezzo headquarter and the Captain of Justice. Already been home of the Lodomei, the building had been property of the Camaiani, the Guelph family, who got hold of it in the 14th century. It indicated, as the Mint Palace since, as reported in the documents, at the beginning of the 14th century, for a short time, became the residence of the Ufficiali di Gabella, and in the 15th century of the Florentine Public Ufficiali.
The origin of the building date back to the 13th century when it was built on a much older building. The history of the building is told in part by the coat of arms placed on the building façade. The ones that are still intact, break the rules of the original walls and represent the emblems of the town of Arezzo (golden cross on a red field), of the Camaiani family (turquoise background with a gold band across the top and a red rake with three golden lilies between the teeth) and of the city of Florence (the lily). It is deducible that in the 15th century the building was already property of the town Govern and most probably only after 1384, year of the end of the independence of Arezzo, the Mint was placed here.
By observing the building, it is possible to notice the evident wide scar caused by the bombing that on December the 2nd of 1943 gravely attacked the historical city center of Arezzo. The original part of the building is clearly recognizable from the previous that was rebuilt at the end of the 60s by Ivan Bruschi’s will, in the background of an operation that involved the rebuilt of the interiors of the old building as well.
The beautiful and severe facade of the building has regular serena stone segments, highlighted by the prospective view and by the game of lights given by the unique position on the tilted street of Via dei Pileati. The severe and clean scannings of the structure determine the architectural of the Palace. The four portals, one of which is quite large with the arch lowered to the ground floor, the linear frame with simple decoration, the five windows of the noble floor that follow the paste of the ground openings, and finally the small windows placed underneath the wide eave, which space is highlighted by the last stringcourse. The entrance of the Palace confirms the impression of the typical Tuscan austerity, which in the shade of the wide entrance becomes harmonious and severe nobility. The tall walls, highlighted by the precious lapidary and covered by cross vaults on serene stone corbels and the volumetric game of the corridor followed by the first access hall, lead to the internal ‘400 century cloister, highlighted in the middle by an ancient well and by a loggia with serene stone columns with precious acanthus leaves headbands. Following the prospective path of the ground floor, defined by the luminous source of the second court, we reach wide rooms covered with vaults. The elegant first floor rooms always distinguished by austerity, in which can be admire the well-conserved wooden ceilings and by the windows, there is an unusual and extraordinary view of the Romanic Pieve. The presence of portals, shelves and serene stone fireplaces reminds of the ‘400 century structure of the building in which Ivan Bruschi lived until his death.
